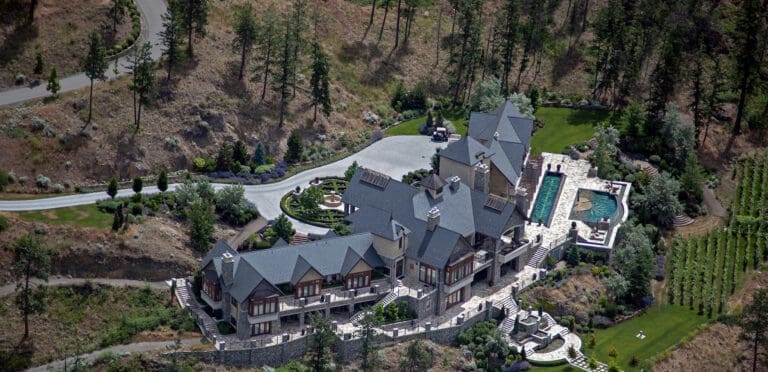Custom Homes Kelowna
Chateau Okanagan Resort
Chateau Okanagan Resort is comprised of a residence, gate house, detached equipment garage, beach house and tennis courts. A truly world class European style estate.
An estate acreage situated on the waterfront of Okanagan Lake in Kelowna, BC. European style estate that includes a spa complete with vanishing edge hydro therapy pool, 20 meter lap pool and a large recreational pool.
Let’s meet and have a conversation about your project. Whether in person, on the phone, or video conference, we’re here to work with you to realize your vision.
Fill Out the form, or Call 250-868-8326
"*" indicates required fields
For more than four decades Team Construction has managed the construction of some of the most beautiful custom homes in Kelowna, and throughout the Okanagan. Connect with us today to discuss yours.

Chateau Okanagan Resort is an estate acreage situated on the waterfront of Okanagan Lake in Kelowna, British Columbia. Construction of the estate commenced in the spring of 2004 and will be completed in the summer of 2010.
The land is home to many mule deer and other wildlife species such as fish, birds and insects. Particular attention was paid to protecting environment and lakeshore throughout the building process.
The project comprises construction of the main residence, gate house, detached equipment garage, beach house and tennis courts. The main residence, designed in the European style, includes a spa complete with vanishing edge hydro therapy pool, 20 meter lap pool and a large recreational pool.